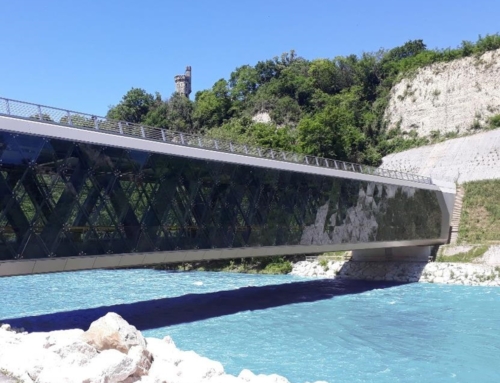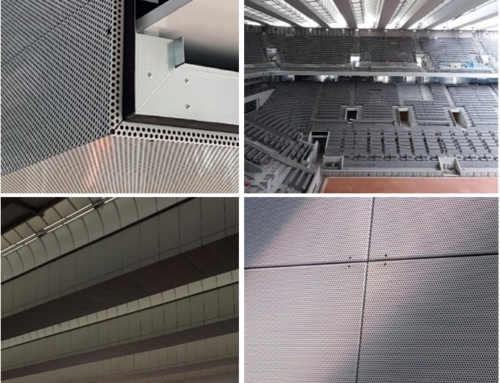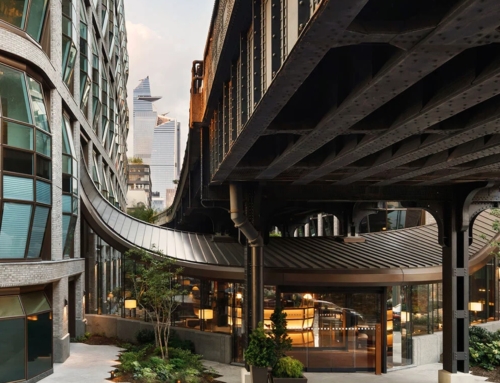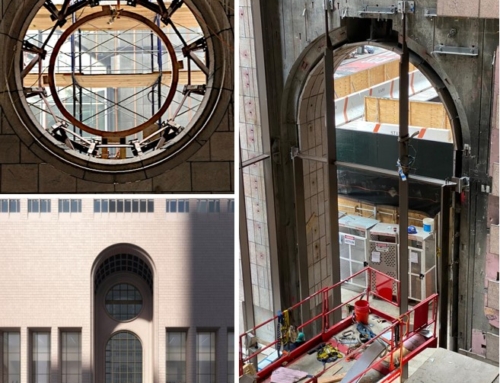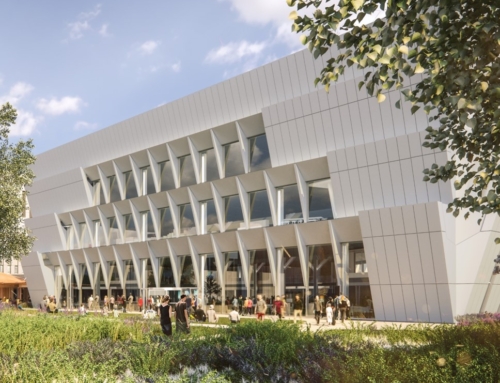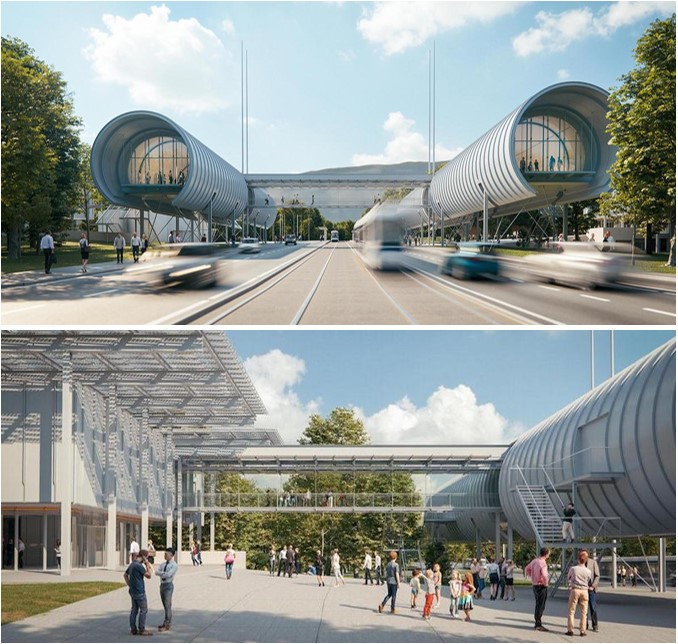
Features
Year
2020
Façades
13,500 m2
Place
Geneve, CH
Client
CERN
General Contractor
JV Cimolai - ICM
Architect
Renzo Piano Building Workshop (RPBW)
Category
Categories:
Status
Under construction
Description
The project, located within the area of the European Centre for Nuclear Research, consists of three pavilions with glass and steel facades and two tubular structures in steel and fire rated glass, arranged along a main axis.
An overhead steel- glass walkway, with sliding windows, along the transversal axis provide the opportunity to cross the tram line as well as connecting all the units.
Related projects

