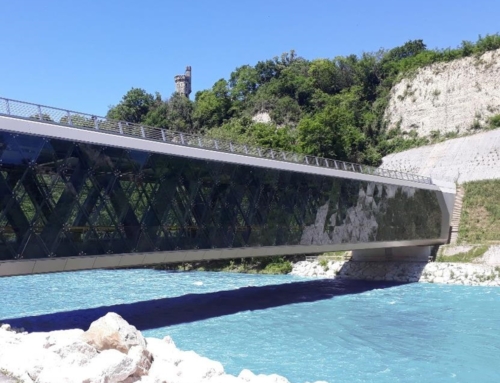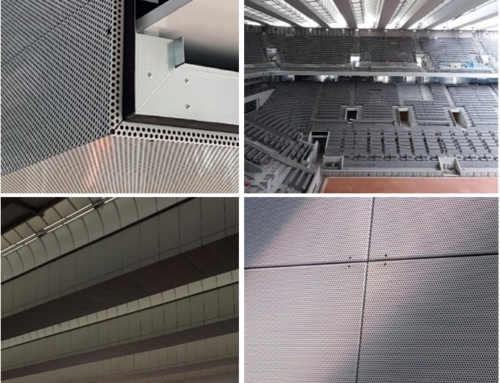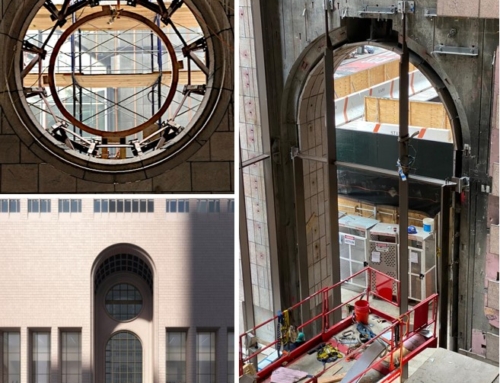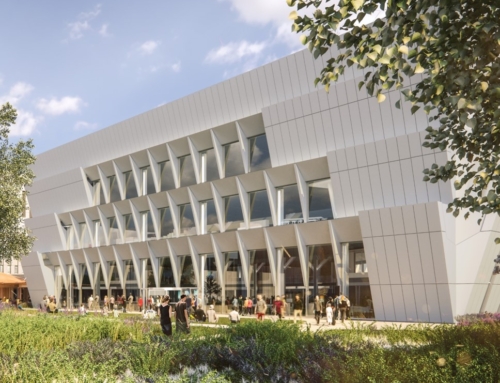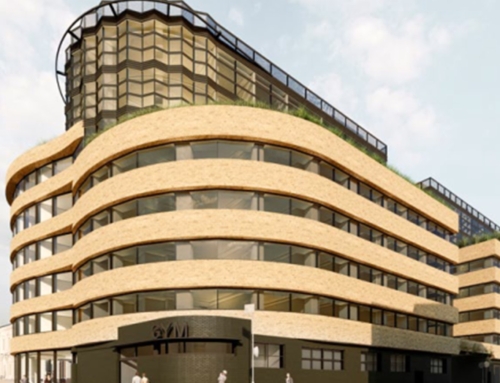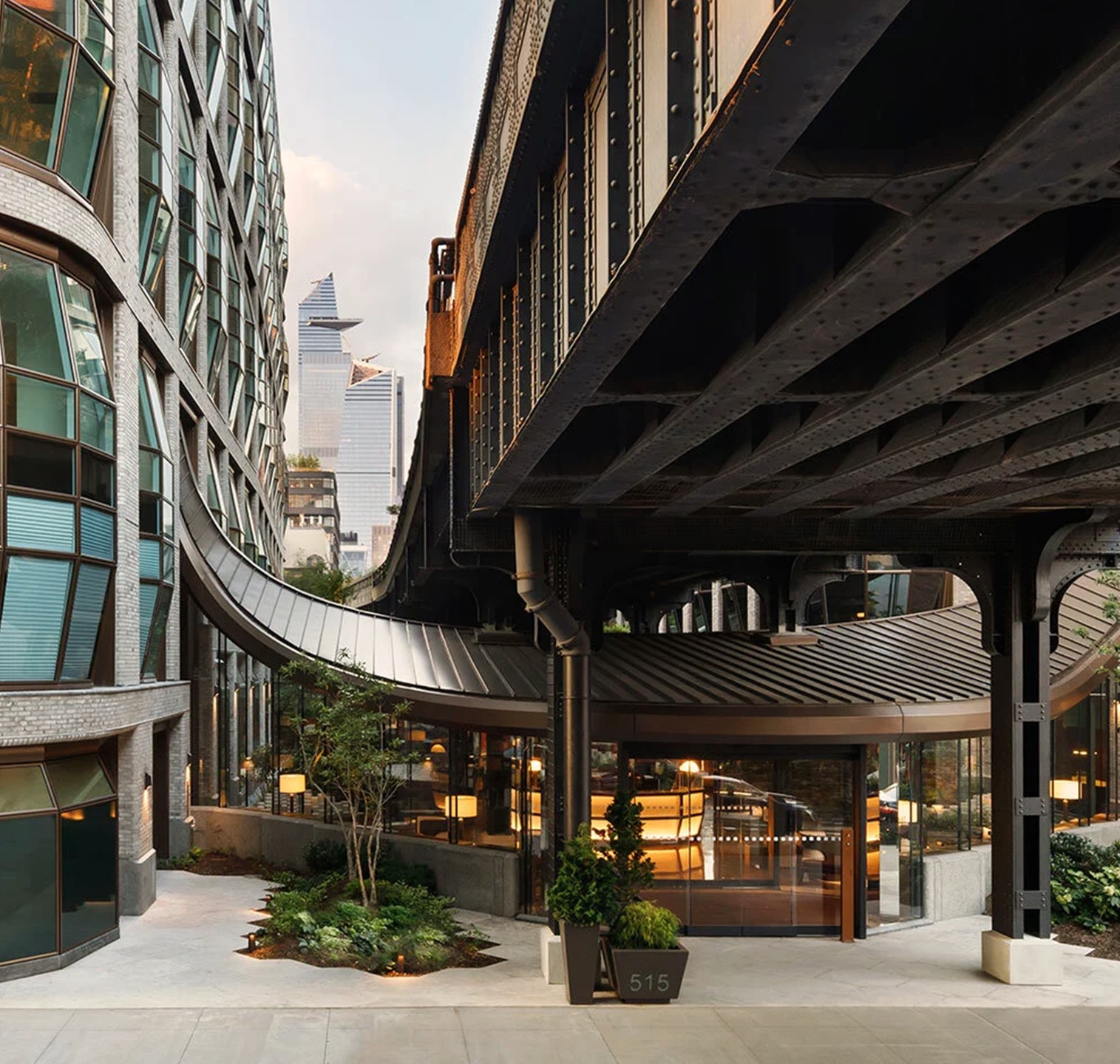
Features
Year
2019 - 2020
Façades
-
Place
New York - USA
Client
Related Companies
General Contractor
Related Companies
Architect
Heatherwick Studios, March & White
Category
Categories:
Status
Completed
Description
The project is the lobby of a residential building next to the High Line.
The 1,900-square-foot lobby incorporates the legs of the High Line, around which the ceiling gently drapes in a way that’s not dissimilar to a circus tent.
A glass curtain wall that curves from 10 to 25 feet in height frames the lobby’s main reception desk, the center point between the project’s 10-story east tower and 22-story west tower.
Cimolai designed and furnished the glass wall supported by glass fins and standing seam roofing. The fascia is made in fiberglass.
Related projects

